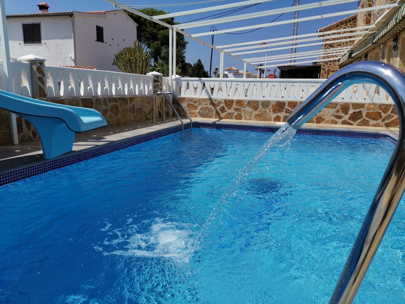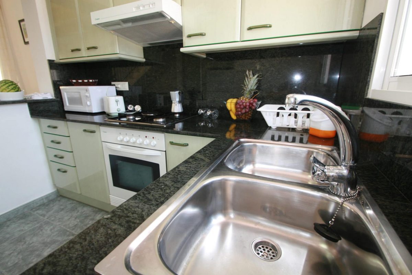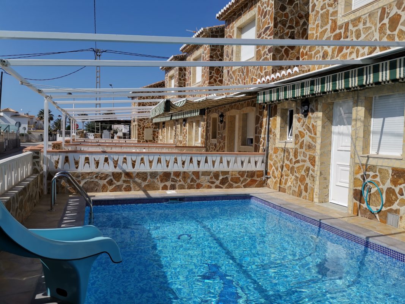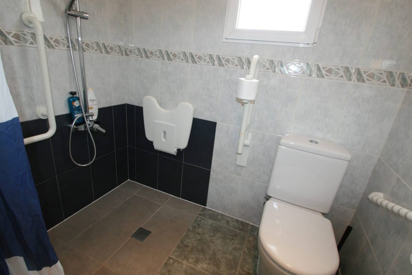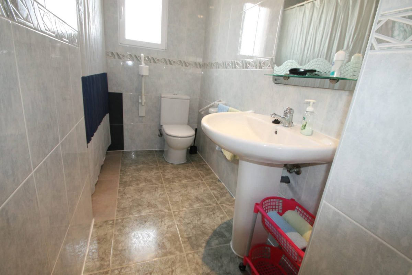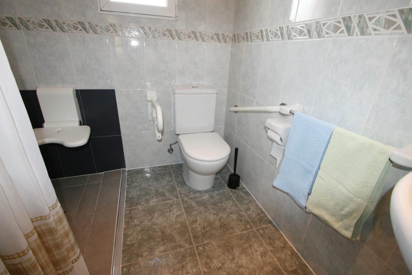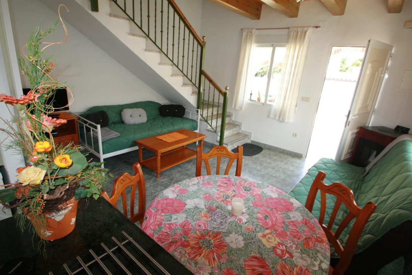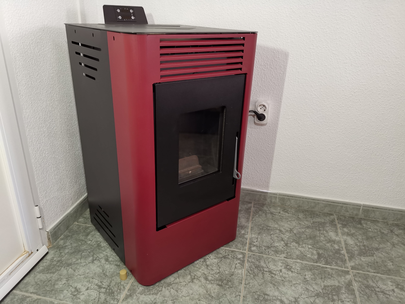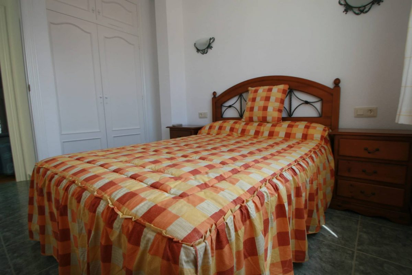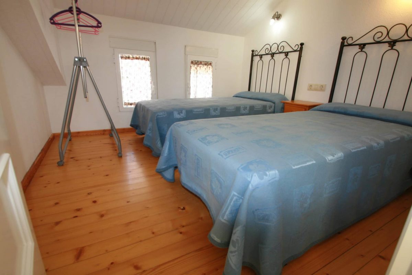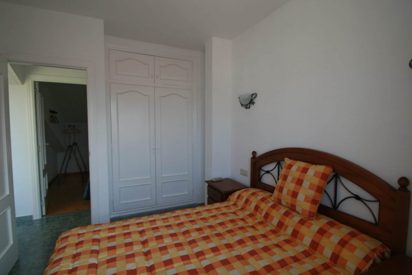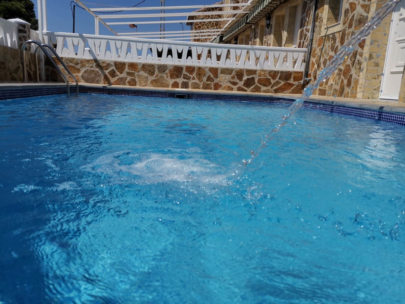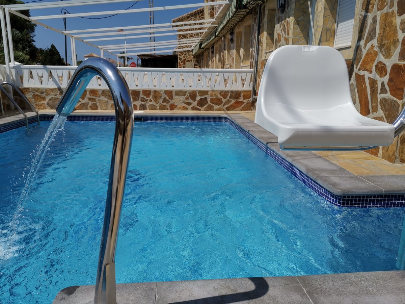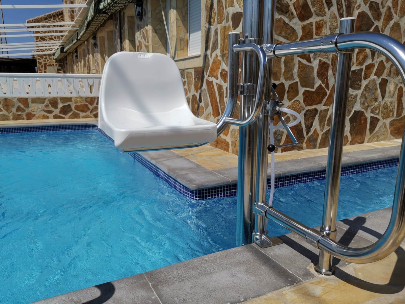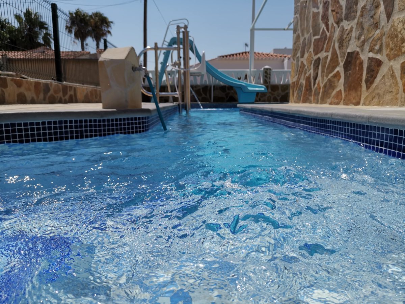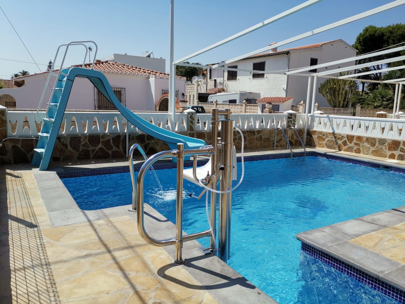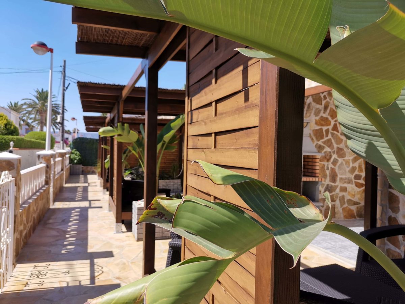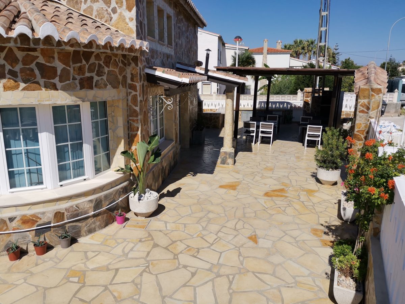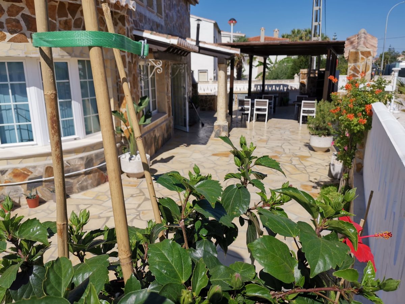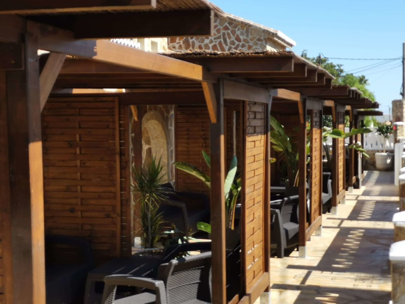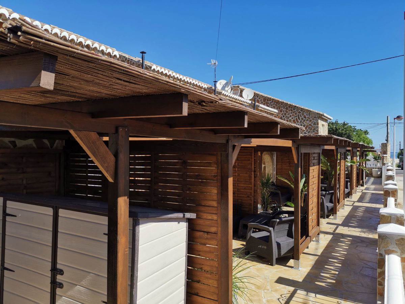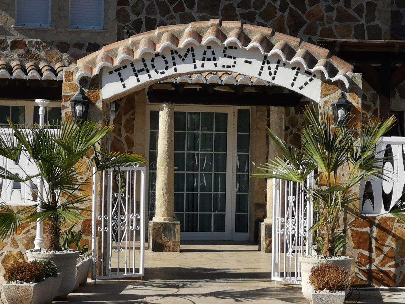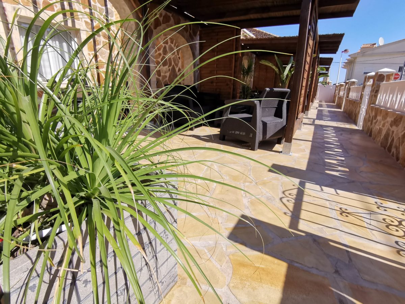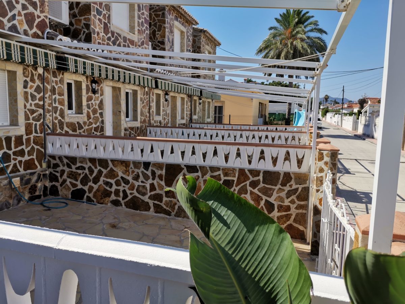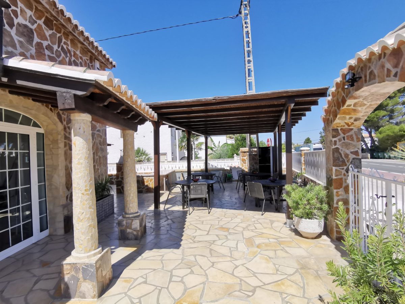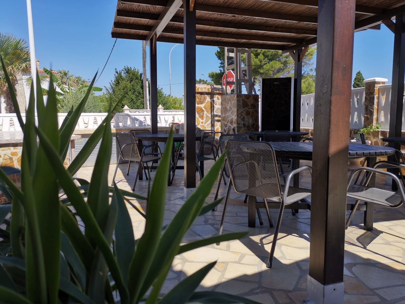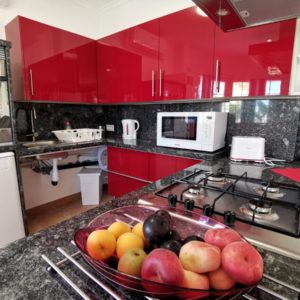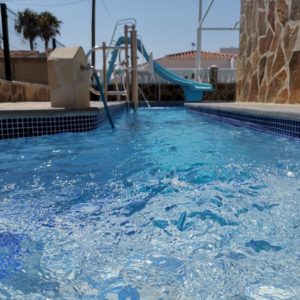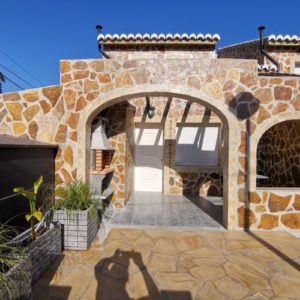Apartment Hannah
1 – 5 people | VT-472916-A
The apartment Hannah has a wheelchair accessible basement of 37sqm, a top floor of 28 sqm to be booked and is only a few meters from the sea.

1 – 5
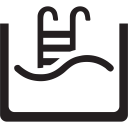
Saltwater Swimming Pool

80 meters
![]() Wheelchair Friendly
Wheelchair Friendly
This air-conditioned apartment is wheelchair-accessible in the ecofin and has 2 bedrooms and a small terrace on the ground floor.
The terraced house apartment is equipped with a pellet stove for the wintering guests.
These six apartments can be booked together by groups or large families. It is also possible to book an additional Breakfast/classrooms/auditoriums.
It features a saltwater pool with children’s slide and massage and hot tub unit. The sea is only 80 meters away.
Bedroom
ground floor decorative bed (90 x 190 cm) in the living area, which can also be used as a nursing bed.
Upper floor master bedroom with 1 double bed (140 x 190 cm) with 2 bedsize cupboards, a large 2-door wardrobe and air conditioning.
Upper floor bedroom 2-there are two single beds (90 x 190cm) with a night closet in between, as well as a clothes rack and 3 coat hooks.
Kitchen
Tasteful High-gloss kitchen with granite worktop, mirror and Counter. You have here a 3-burner gas cooker and an electric hob with an oven, double tableware sink, fridge-freezer and washing machine, as well as microwave equipment. Toaster and a coffee maker are also available.
From here you have direct access to the communal pool area behind the house.
Living room
An HD satellite TV with a USB connection and 1 receiver with 4 satellites ensure that you can also see your free favorite program in your Language. For our Spanish speaking guests we have a terrestrial TV antenna. Hierüber können Sie natürlich auch Lieblingsradiosender hören.
There are also games and books available so that you don’t have to miss anything on holiday.
Shower
Outdoor Grill and Terrace
On your terrace overlooking the sea you have a bricked outdoor grill, where you can spend wonderful barbecue moments all year round.
car park
Your parking space is located in the front of the house. This also applies to A5 and Studio A6.
Pool
You have a saltwater communal pool, which you can share with the other holiday apartments. The pool area has an integrated massage and jacuzzi unit. For your children we have a pool slide (at your own risk). An outdoor shower with a fixed shower seat, as well as a toilet with handholds are also available.
Various, also shady, seating and sun loungers on the property invite you to linger.
Handicap information
| Land entrance thresholdless | |
| Parking with small ramp at the entrance | |
| Land entrance Door | 89-107 cm wide |
| House entrance door with steps | 67 cm wide |
| Entrance over the living room thresholdless | 74 cm wide |
| Shutters | Manually |
| lower floor living area | |
| Bed to Upper edge (1 nursing bed) | 52-102 cm |
| Place next to the bed (left/right) | 0/160 cm |
| Pivot next to the bed | 180 cm |
| Space in front of the bed | 60 cm |
| Bed size (gallows possible – 2 beds) | 90 x 190 cm |
| Lower floor sofa bed in the living area | |
| Bed size | 120 x 190 cm |
| Bathroom with WC & walk-in shower | |
| Place next to WC (right/left) | 19/130 cm |
| Space in front of the toilet Height WC |
110 cm 41 cm |
| Holding handle on the toilet | 57 cm Bottom Left 70 cm Upper Left 65 cm Bottom Right 79 cm Top Right |
| Shower area Folding Seat (h/w/d) | 49/40/35 cm |
| Handhold shower | 80-128 cm high |
| Wash basin (underride – l/b/h) | 57/70/84 |
| Mirror (w/h/top/bottom) | 60/103/175 cm |
| Bathroom Door | 78 cm |
| Fitted kitchen | Not underrideable |
| Electric hob/Gas Cooker (width/height above) |
57 cm wide 89 cm high |
| Double sink | 80 cm wide 89 cm high |
| Passage to the living area | 84 cm |
| Free Space – width Pivot | 181 cm |
| Living Studio | |
| Sofa Landscape | 42 cm seat height |
| Sofa bed (l/w/h) | 120/190/42 cm |
| Place next to the sofa bed | 140 cm |
| Coffee table | 45 cm high |
| Round/oval dining table (underride) | 100 (+40)/77/67 cm |
| Outdoor Area | |
| Outdoor Grill partly (underride) Width/height/height bottom |
68/88/110 cm |
| Pivot point | at least 180 cm |
| Table 96 cm x 110 cm (underride height top/bottom) |
71/77 cm |
| Community Pool | |
| Main entrance door | 95 cm |
| Entrance door A1-A6 to the pool | 92-110 cm wide |
| Wash basin (under rideable) (l/w/h) | 57/45/86 cm |
| Pool Steps for easy gliding | 16-20 cm |
| Pool lift with water pressure, seat height | 45 cm |
| Washbasin WC (underpassable) (L/W/H) | 40/30/86 cm |
| Shower seat fixed (depth/width/height) | 70-118 cm |
| Support Handle on Shower seat | 70-118 cm |
| Support Handle on the rain shower | 180 cm |
| Pivot point in front of the outdoor shower | 68 cm + 68 cm |
| Pool area WC wing door | 37-95 cm |
| Place next to WC (right / left) | 60-48 cm |
| Place in front of the WC / height WC | 74-95 cm |
| Folding handle to the left of the toilet (bottom / top) | 58-72 cm |
| Community Foreign Empire | |
| Grill kitchen for events and groups (underpassable) | 75 cm |
| Shaded communal seating area Tables (height) | Cm |




