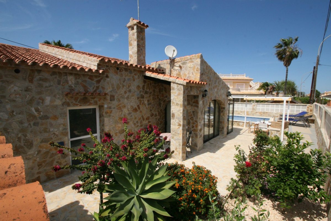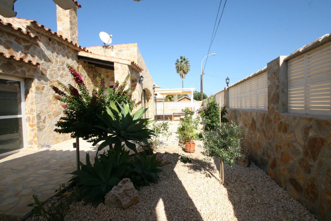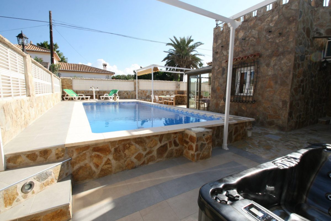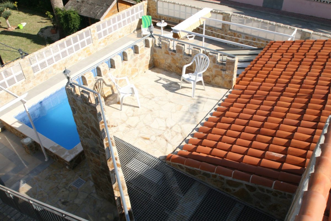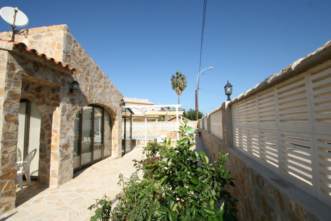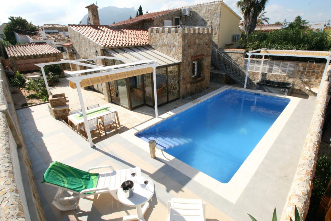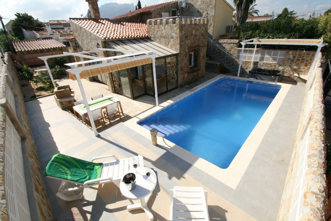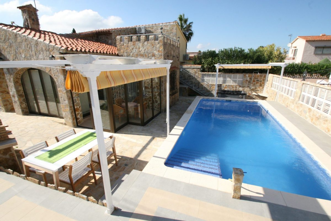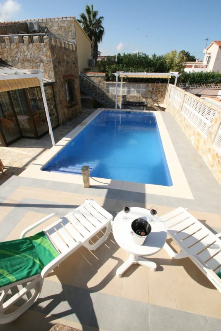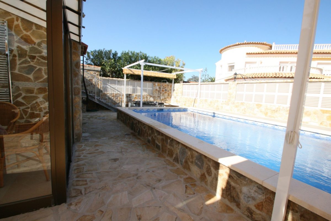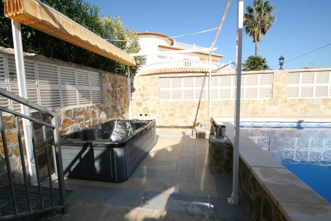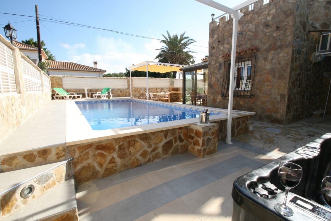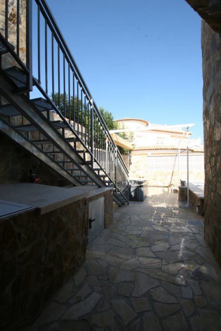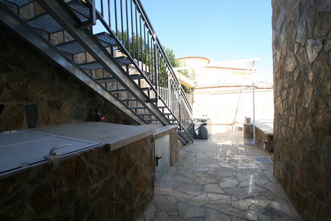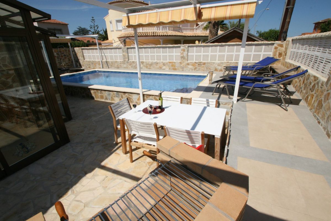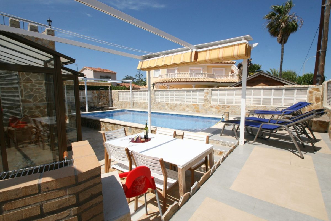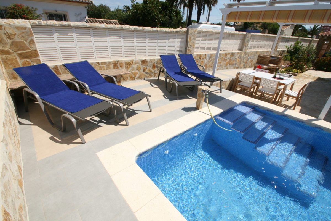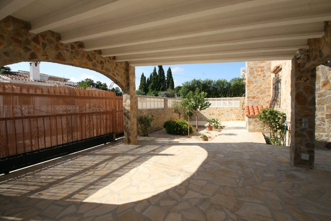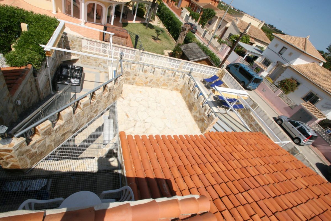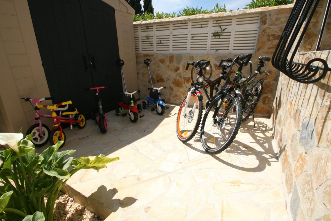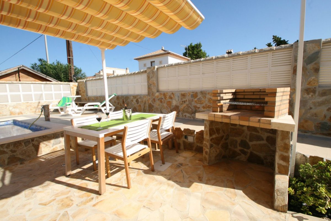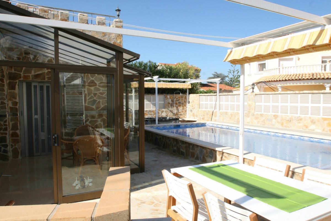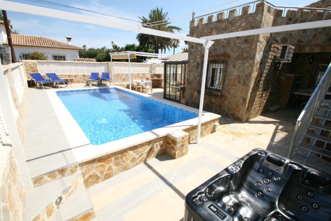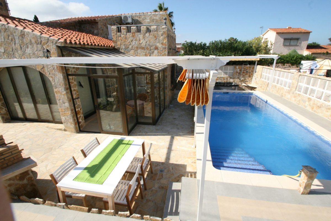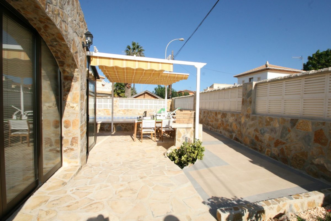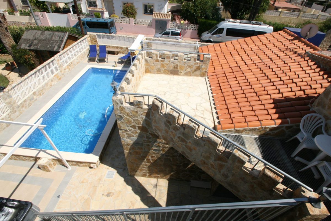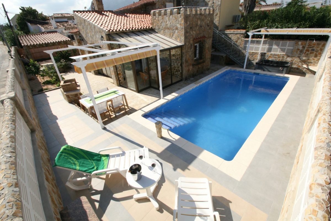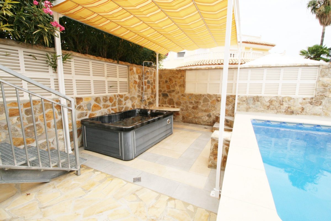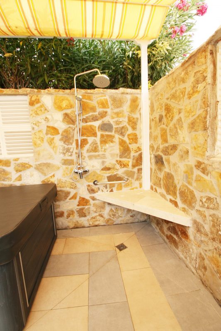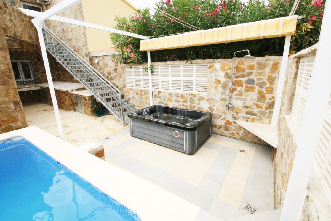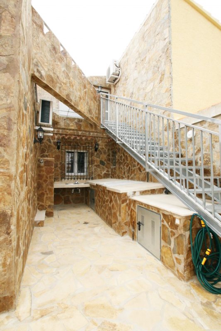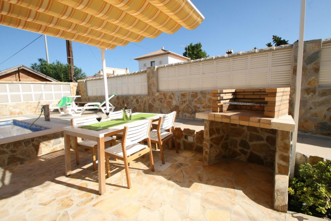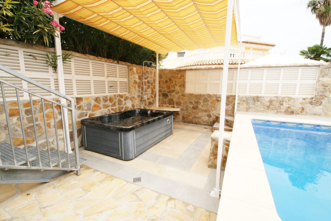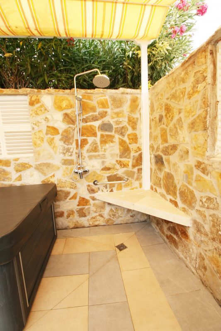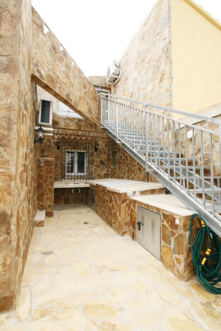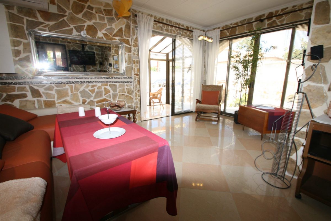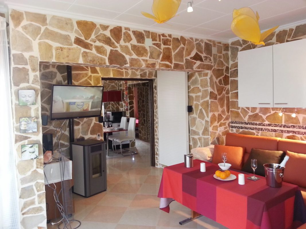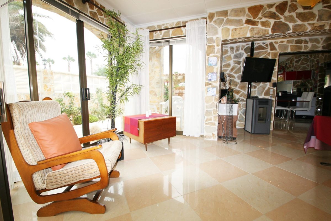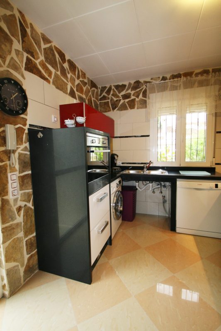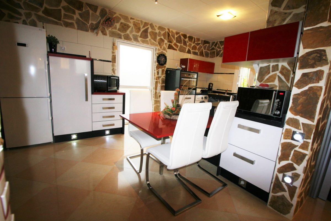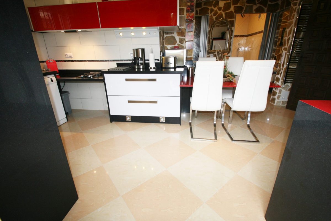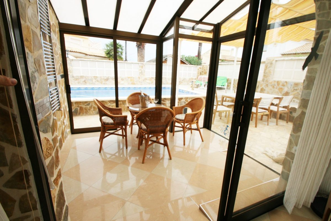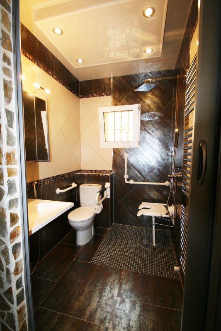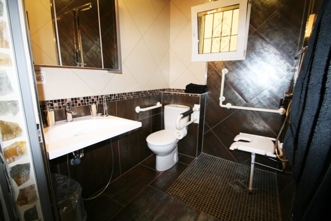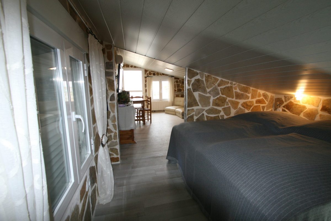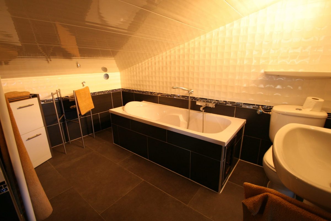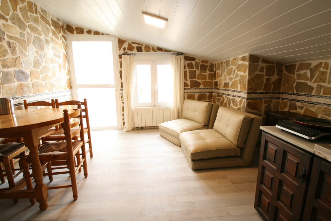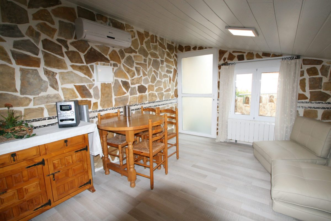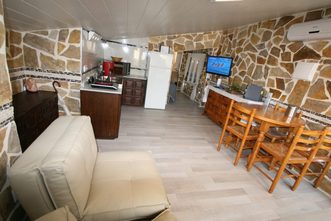Finca Villa Sonnenschein
1 – 11 people | VT-447308-A
This modern, wheelchair-friendly, high-quality holiday home of 112 sqm in the basement, 35 sqm on the upper floor and 255 sqm outside is only 800 m from the sea.

1 – 11
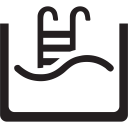
Swimming Pool

800 Meter
![]() Wheelchair Friendly
Wheelchair Friendly
With its 3 bedrooms and the winter garden it offers space for a large family. In the upper floor there is another apartment which can be booked (1-4 p).
It is completely insulated and has the energy efficiency class B. This cottage is equipped with underfloor heating, gas heating, pellet stove, as well as various climate converters. It has its own saltwater pool, which is only used by this holiday home.
Outdoor jacuzzi, ceiling lifter, garden hut, various awnings, first-class equipped kitchen area for longer stays. This holiday home is also particularly suitable for long stays in Winter.
Pictures Exterior View
Pictures of handicapped equipment
Pictures Interior View
The details
Bedroom
modern, exceptional bedroom with two beds (90 x 190 cm), equipped with high-quality Mattresses. A 4-door built-in wardrobe with a built-in safe, a large mirror and a chest of drawers. HD-SAT flatscreen, Ironing board and a vacuum cleaner are also available. Nursing beds can be booked on Request.
Ground floor bedroom 2
The second bedroom has two beds (90 x 190 cm), equipped with high-quality Mattresses. A 2-door built-in wardrobe, as well as two night cupboards are a matter of course, like a modern Hd-sat Flatscreen.
Ground floor bedroom 3
In this room there are two wardrobe bunk beds (90 x 190 cm) with a high-quality mattress and a 1-door wardrobe.
Lower floor sofa bed in the living area
A cosy corner sofa has an integrated double bed (160 x 190 cm).
Upper floor bedroom
The bedroom is located in a sloping roof with 2 beds (2 x 80 cm x 190 cm), which can be used as a double bed.
The HD Smart satellite TV from the living area can be turned so that you can use it from the Bed.
Upper floor sofa beds in the living area
In the living area you will find two sofa beds (90 x 190 cm), which can be used if necessary.
Kitchen
Modern, open High-gloss Kitchen with Silestone-working area and dining table.
An elevated oven with 3 heating systems for easier loading in a wheelchair, as well as various drawer cabinets and hanging cupboards. A lowered, lowered, 4-flammiges ceramic hob and a 2-burner gas cooker with extractor hood invite you to Cook.
A washing machine with dryer, as well as various kitchen machines, e.g.: microwave (3in1 with grill), an Italian Cafetiere and kettle are Available.
The dining area exudes a warm atmosphere. A generous refrigerator and freezer round off this area so that you can enjoy your drinks tempered.
Upper floor kitchen
Open-plan kitchen with prescious wooden area and comfortable seating group. Another refrigerator with an extra freezer compartment is also available. An Italian Cafetiere and a cooking plate are available.
Living room
The living area is equipped with an HD satellite TV and music system with Bluetooth and a 3d player. Of course, games, Books and DVDs are also available so that you don’t have to miss anything on holiday.
A comfortable corner sofa with an integrated double bed (160 x 190 cm), a height-adjustable coffee table and various hanging cupboards, a rocking chair for relaxing and a chest table round off this living Area. Enjoy the sun of the Costa Blanca all day behind the large window Front.
Bathrooms
In this modern bathtub with a handle, a small sink and a mirror cupboard, there is of course also a ceiling lifter, which lifts you from the wheelchair into the bathtub, this can be Booked. You will also find a toilet with hinged supports. Here is a hot water hose so you can use the toilet as a bidet. The floor heating and the towel radiators round off this high-quality bath.
Ground floor bath with shower
modern, ground-level shower room with foldable shower seat, grab handle and sink with an additional hot water shower hose that can be used as a bidet and a mirror Cupboard. A toilet with a support and a hinged support are also available. The shower facilities as rain shower and detachable shower hose are of course in our Baths. The floor heating and the towel radiators round off this high-quality bath.
Upper floor bath with tub
A modern bathtub with a special flair awaits you here as Well. A mirror cupboard and a towel radiator are included in the Equipment.
Outdoor Area
A heated outdoor kitchen with hot water and a movable outdoor grill distinguish this house. Several awnings for shading and various terraces for relaxing and lingering in the Spanish sun are Available. A garden hut is also at your disposal.
Enjoy many unforgettable hours in the screened sitting area, which can be protected from the sun if necessary with an awning.
Upper floor roof terrace
The upper floor has a rooftop terrace that invites you to Linger.
Salt water pool/outdoor jacuzzi
An outdoor shower with hot water rain shower and separate shower hose, as well as fixed shower seat are Available.
The outdoor jacuzzi with awning can be booked as extra.
Handicap information
| Land entrance thresholdless | |
| Gate Parking Lot | 354 cm wide |
| Carport | 180-220 cm high |
| Land entrance Door | 90 cm wide |
| House Entrance Door | 99 cm wide |
| Shutters | Yes |
| Flyscreen | Yes |
| Ground floor bedroom 1 | |
| Bed to Upper edge (2 nursing beds) | 52-102 cm |
| Place next to the bed (left/right) | 0/103 cm |
| Pivot next to the bed | 123 cm |
| Space in front of the bed | 60 cm |
| Bed size (gallows possible – 2 beds) | 90 x 190 cm |
| Bedroom Door | 86 cm |
| Ground floor bedroom 2 | |
| Bed size (2 Beds) | 90 x 190 cm |
| Place next to the bed (left/right) | 0/100 cm |
| Space in front of the bed | 63 cm |
| Pivot point | 112 cm |
| Bedroom Door | 75 cm |
| Ground floor bath with shower | |
| Place next to WC (right/left) | 13/102 cm |
| Space in front of the toilet Height WC |
41 cm |
| Holding handle on the toilet (bottom/top) | 61/76 cm |
| Shower area Folding Seat (h/w/d) | 51/40/49 cm |
| Handhold shower | 80-123cm High |
| Wash basin (underride – l/b/h) | 52/60/76 cm |
| Mirror (w/h/top/bottom) | 60/120/181 cm |
| Shower Door | 78 cm |
| Ground floor bath with tub | |
| Bathtub (l/w/h) | 160/70/41 cm |
| Grab handle Bathtub (h/l) | 59/60 cm |
| Space next to the WC (r/l) | 12/78 cm |
| Space in front of the toilet Height WC |
88 cm 41 cm |
| Haltegrff on WC (bottom/top) | 51/68 cm |
| Wash basin (under rideablee d/w/h) | 31/135/86 cm |
| Mirror (cupboard) (w/h/top/bottom) | 60/135/180 cm) |
| Bad pivot | 120 |
| Ceiling Lifter (to be booked extra) | Bathroom |
| Bathroom Door | 81 cm |
| Fitted Kitchen (under rideable) | |
| Ceran Hob/gas Cooker (width/height/height bottom) | 81/73/91 cm |
| Sink (width/height/height Below) | 77/78/91 cm |
| Dishwasher (open Height) | 30 cm |
| Free Space – width Pivot | 145 cm |
| Living Studio | |
| Corner sofa | 47 cm Seat Height |
| Sofa bed (l/w/h) | 160/200 cm |
| Place next to the sofa bed | 110 cm |
| Coffee table (height Adjustable) | 58-72 cm high |
| Dining table (under rideable) | 129/90/72/74 cm |
| Pellet stove | Yes |
| Outdoor Area | |
| Outdoor Jacuzzi (to be booked extra – height, free space on the right and Left) | 62/136/150 cm |
| Outdoor shower with fixed shower seat | 46 cm Height |
| Support Shower | 69 cm Height |
| Pivot point | At least 135 cm |
| Outdoor kitchen sink (under rideable – width/height below/height above) | 126/76/85 cm |
| Charcoal Grill (under rideable – width/height bottom/height top) | 91/76/85 cm |
| Table 95 x 160 cm (under rideable height top/buttom) | 68/77 cm |
| Outdoor Pool | |
| Pool socket increased for easy use | 50 cm |
| Steps to the pool for easy slide-in | 16 -17 cm |
| Granite Couch/bench | 40 cm |
| Upper floor Villa Sonnenschein | |
| Stair steps to the floor, no elevator | 17 cm/19 Steps |





